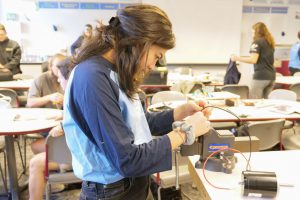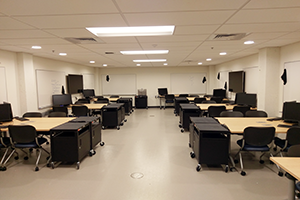Learning Spaces
Project Rooms (150 & 160)

The first-year projects rooms are reserved for projects courses. Students who take classes in these rooms are free to use the room and its resources when the room is not reserved for another activity. Please check the weekly room reservation schedule posted on the door before entering during your non-classroom time. Rooms 150 and 160 can hold up to 36 students.
To reserve this room, email Carolyn Nalezny. Form coming soon.
Active Learning Center (1B50)

This classroom is intended for courses taught in an active learning or collaborative/cooperative format, and not for traditional lecture formats. To facilitate group activities, the room is furnished with movable chairs and round tables, wall-to-wall carpet, and large white boards on all four walls. The capacity for the Active Learning Center is 65 individuals.
To reserve this room, email Carolyn Nalezny. Form coming soon.
HP Lab Plaza (1B10)

This laboratory plaza consists of a large, open area containing 39 fixed LabStations, each designed to accommodate a team of up to four students on each side. Mobile experiments on wheeled carts can be connected to each LabStation, or an experiment can be placed on the work surface.
To reserve this room, email Carolyn Nalezny. Form coming soon.
Broida Lab Plaza (2B10)

This laboratory plaza consists of a large, open area containing 37 fixed LabStations, each designed to accommodate a team of up to four students on each side. Mobile experiments on wheeled carts can be connected to each LabStation, or an experiment can be placed on the work surface.
To reserve this room, email Carolyn Nalezny. Form coming soon.
Engineering Math Room (ECES 1B12)

This small laboratory room consists of 8 LabStation tables each designed to accommodate a team of up to four students at each table. Mobile experiments on wheeled carts can be connected to each LabStation, or an experiment can be placed on the work surface. Smaller groups and lecture-style courses may also be accommodated in ECES 1B12. The room includes four large TV screens and a projector at the front of the room.
To reserve this room, email Carolyn Nalezny. Form coming soon.
Lab Plaza Breakout Rooms

Both lab plazas have 240 sq ft breakout rooms (1B18 for the HP Lab Plaza, and 2B18 for the Broida Lab Plaza) that are intended as a quiet areas for short "stand-up" lectures or discussions with up to 20 students at a time. Use of a breakout room goes first to the class (or classes) who have reserved the lab plaza at that time. When they are not reserved, the breakout rooms become open workspaces available on a first-come, first-serve basis.
Group Study Rooms

Eighteen rooms located along the bridge between the ITL Laboratory and the Engineering Center and along the bridge between the ITL Laboratory and the Discovery Learning Center. Group Study Rooms may only be reserved by engineering students in groups of three or more, with a 2-hour maximum. These rooms may not be reserved by or for use by faculty, staff or other non-CU engineering students (including recruiters). These rooms may not be used to hold office hours or used as graduate student offices.
Sign up any group study room using the reservation sheet attached to the front of the door.

